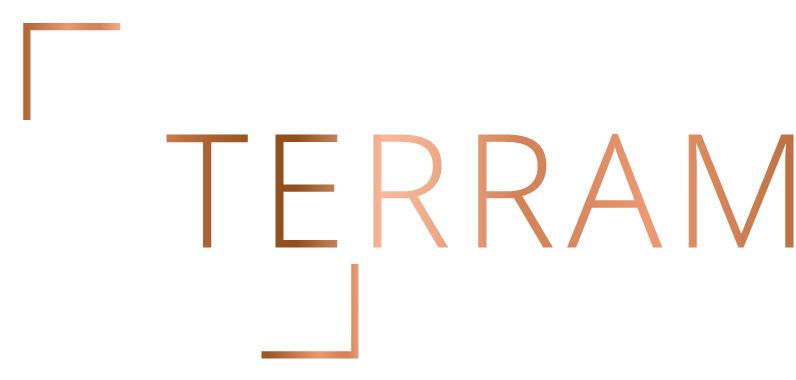powierzchnia
powierzchnia
powierzchnia
powierzchnia
43 000 000,00 zł
Discover the perfect blend of modern comfort and serene living in this exceptional 3-Bedroom Penthouse with Roof Garden.
Strategically located in one of most in demand area of Oroklini’s village. With all amenities within walking distance, this project promises a unique design and style aesthetic, as well as ensuring functionality.
Only 5 spacious apartments in this building, this exclusive project offers a blend of modern design and convenient village/suburb life, while still offering the peacefulness of the area. The generous spaces and a private roof garden, this property is ideal for relaxation and entertaining.
Key Features:
Spacious Interior: 134 sqm internal area for comfortable living. Outdoor Spaces: 50 sqm of covered veranda plus a 46 sqm private roof garden for panoramic views and leisure.
Functional Layout: 3- bedrooms, 2 bathrooms (1 en-suite & 1 family bathroom), build in wardrobes, open-plan kitchen, and a living area.
Convenient Location: Close to essential amenities such as pharmacies, bakeries, shops, and more.
Completion Timeline: Expected delivery by June 2025.
This apartment offers a unique combination of elegance and practicality, perfect for those seeking a peaceful yet well-connected home.
Apt. No. 301
Third Floor (Top – penthouse)
3-bedrooms + 2 bathrooms (1 en-suite + 1 family bathroom)
Total Covered Area: 184 sqm (including covered veranda)
Uncovered Veranda: 46.5 sqm
Modern Air Conditioning & Ventilation System.
Dedicated and separated space for utility room.
Storage Room
Parking Space
Green Area
Easy access to all local amenities
Distance to the sea: 2 km
The price of this apartment is €430,000 plus VAT.
This building will be ready by the end of June 2025.

Terram Investment Institute sp. z o.o.
Ul. Nowy Świat 33 lok. 13
00-029 Warszawa
KRS 0000858826
NIP 5252834836
REGON 386970771